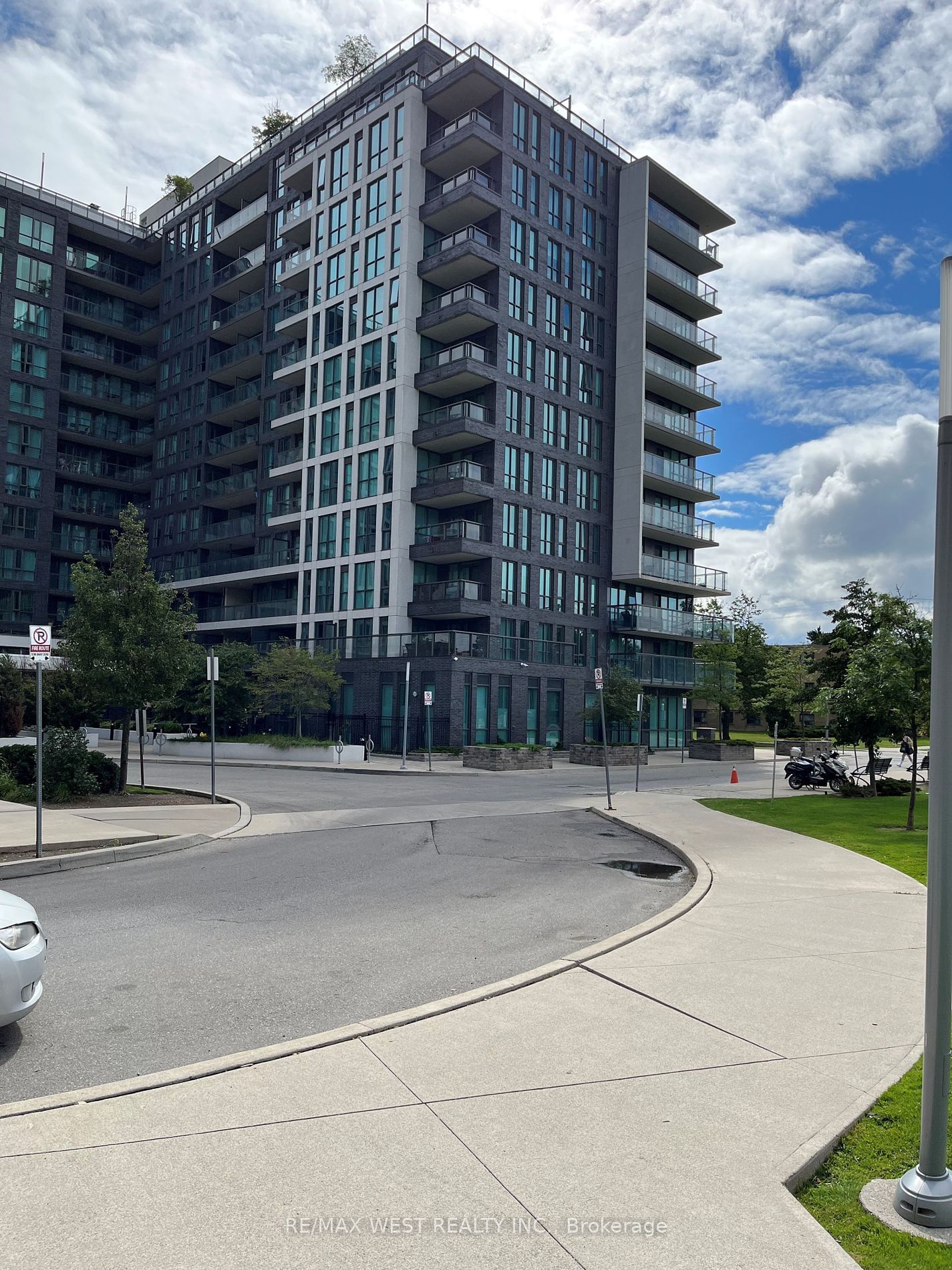$3,150 / Month
$*,*** / Month
2-Bed
2-Bath
1200-1399 Sq. ft
Listed on 8/16/23
Listed by RE/MAX WEST REALTY INC.
Stunning! Breathtaking view of the city. Unique Penthouse nestled in the clouds in a newly developed ravine area along Humber River. Spectacular 620 sqft Terrace. Corner unit facing southwest. Functional layout, open concept 9ft clearance, Plenty of light, Stainless Steel Appls, Granite countertop, Pentroof top, Swimming Pool, and an exercise room. Good taste and refinements at an affordable price. Luxurious building. A must-see. Unique in the entire complex.
Access to Hwy 401 & 427, shopping centers, parks, schools within walking distance.
W6753684
Condo Apt, Apartment
1200-1399
2+1
2
2
2
Underground
2
Owned
0-5
Central Air
Apartment
N
N
Concrete
N
Forced Air
N
Terr
TSCC
2527
Sw
Owned
Restrict
R.A.B Property Management
12
Bbqs Allowed, Concierge, Exercise Room, Indoor Pool, Rooftop Deck/Garden, Security Guard
